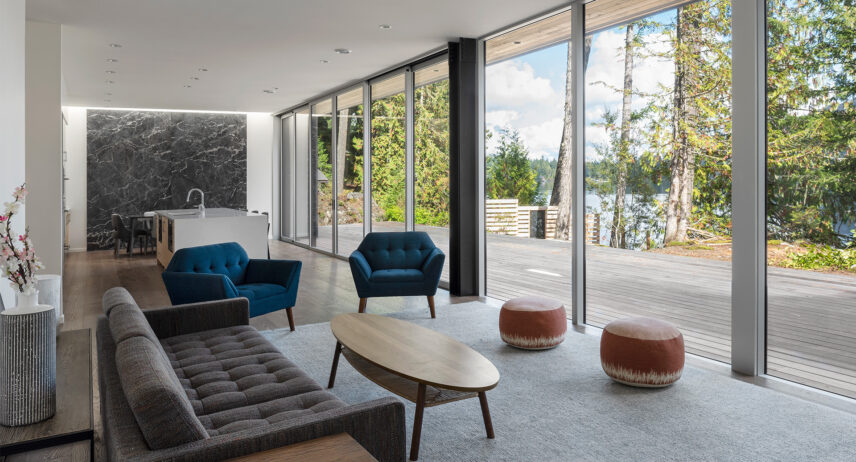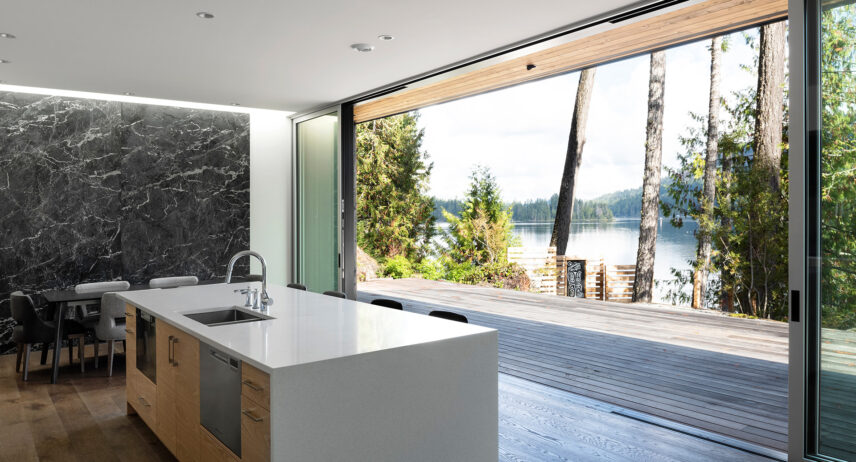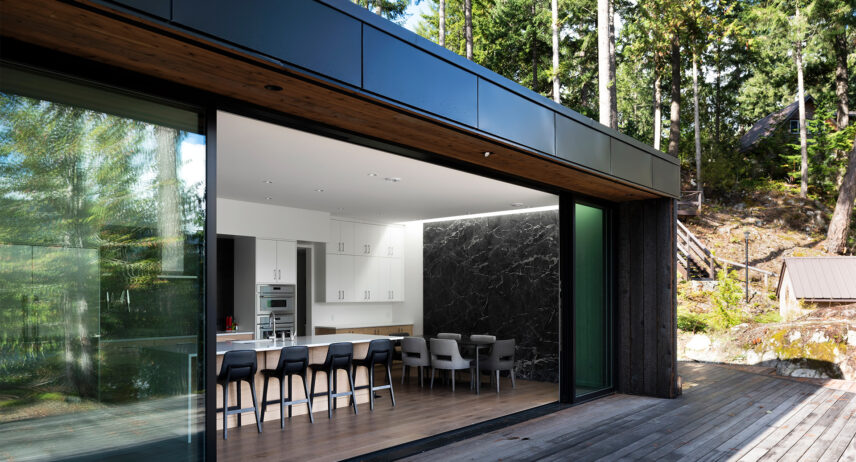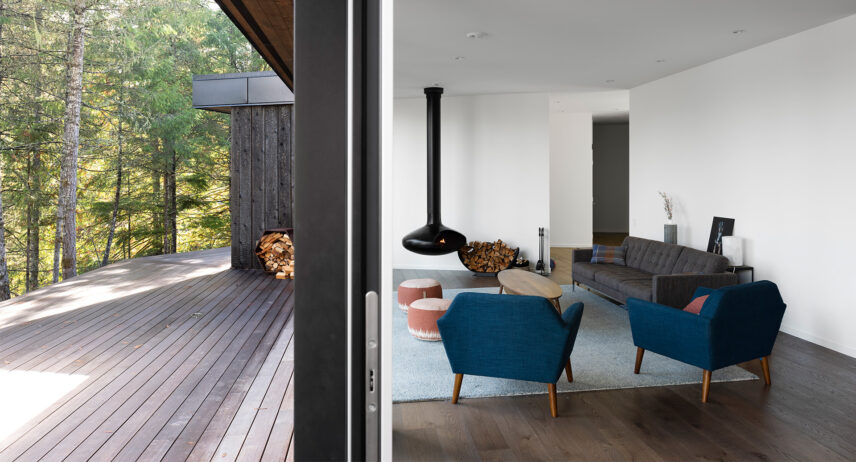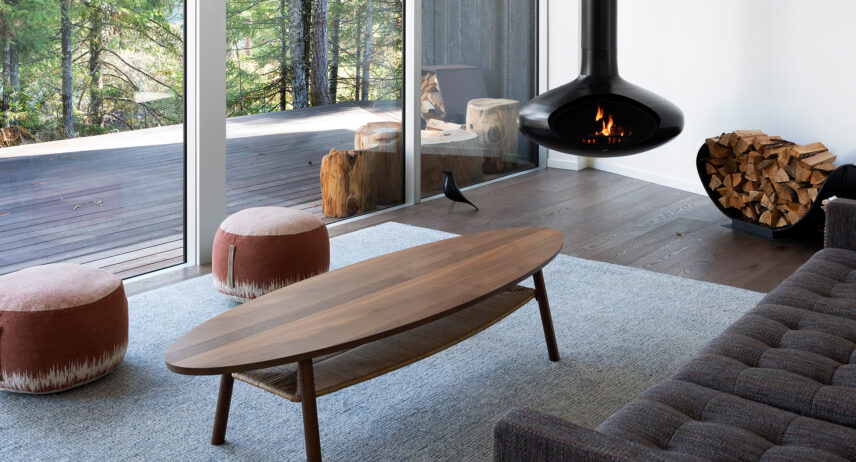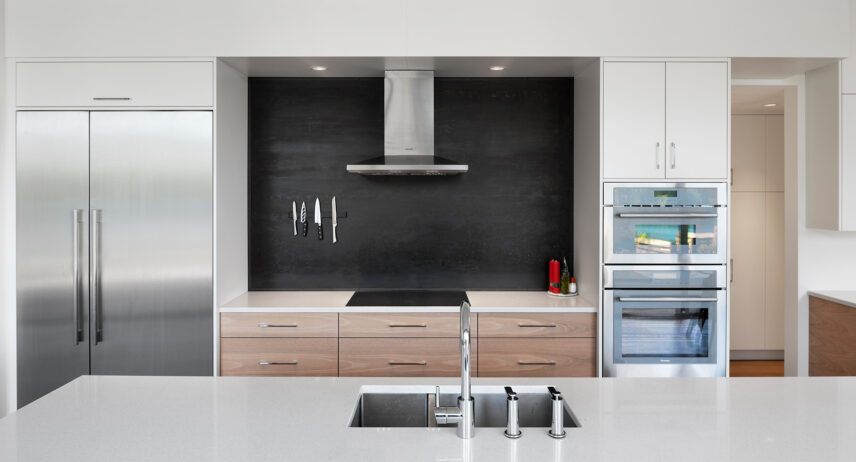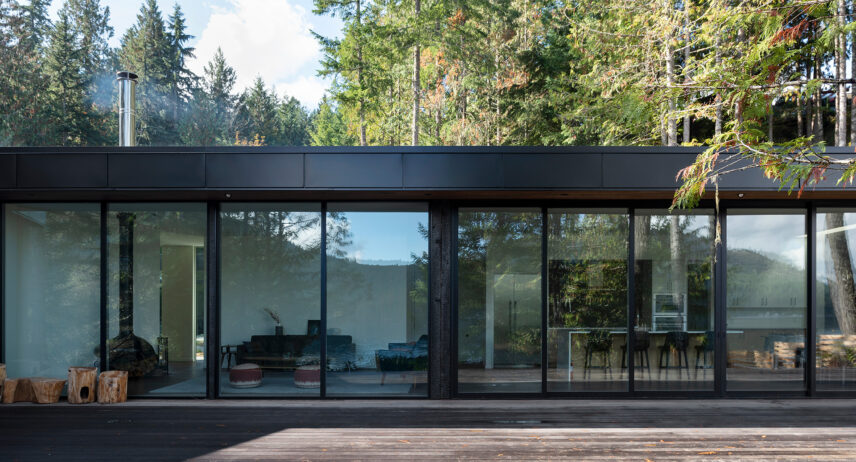Size
2,200 Square Feet
Designer
Ian Roberts/Flashhouse
Builder
Flashhouse
Designed to be a beautifully modern lakeside retreat nestled in the forest, this home was constructed using a V-shape to maximize its stunning views of Shawnigan Lake. The living room and kitchen were positioned to take full advantage of the scenic surroundings, with expansive floor-to-ceiling walls of glass bringing the outside in as well as ample natural light. The exterior’s shou sugi ban siding forms a basis for the colours of the forest while offering a strikingly design-forward aesthetic. An oversized, wraparound wood deck and a brand-new dock invite the family and their guests to enjoy the outdoors.
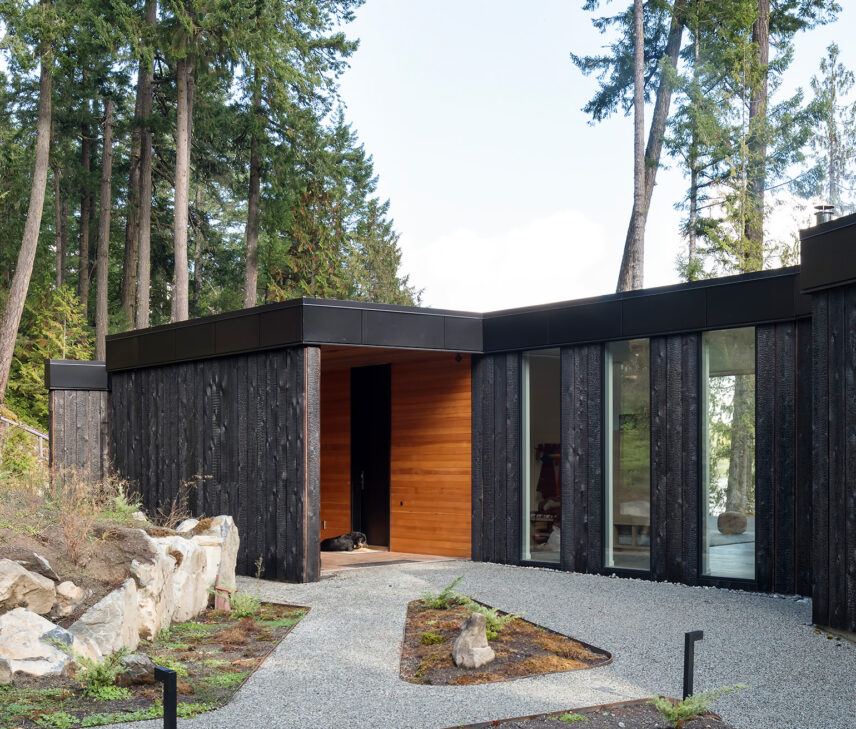
Designed to be a beautifully modern lakeside retreat nestled in the forest, this home was constructed using a V-shape to maximize its stunning views of Shawnigan Lake.
